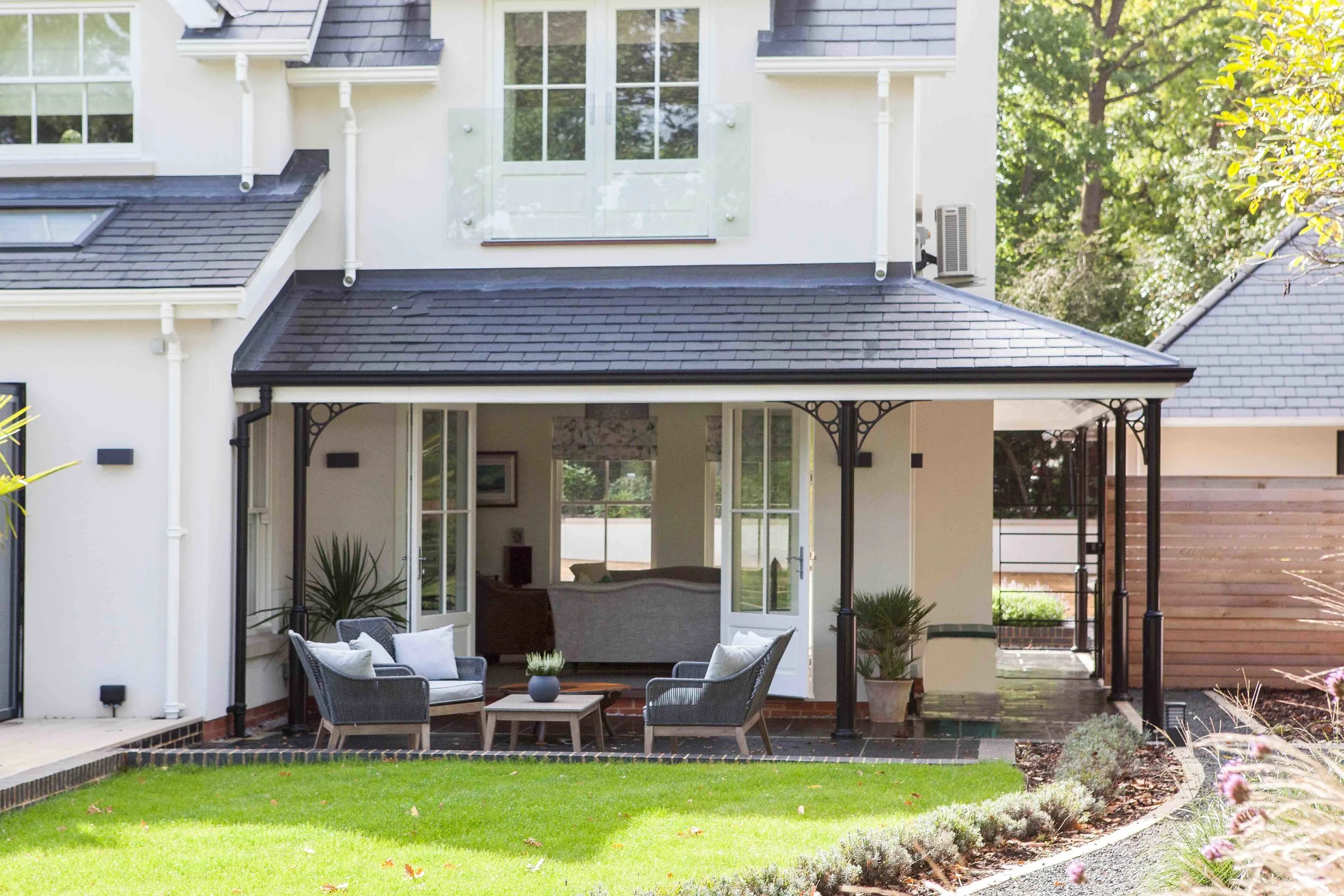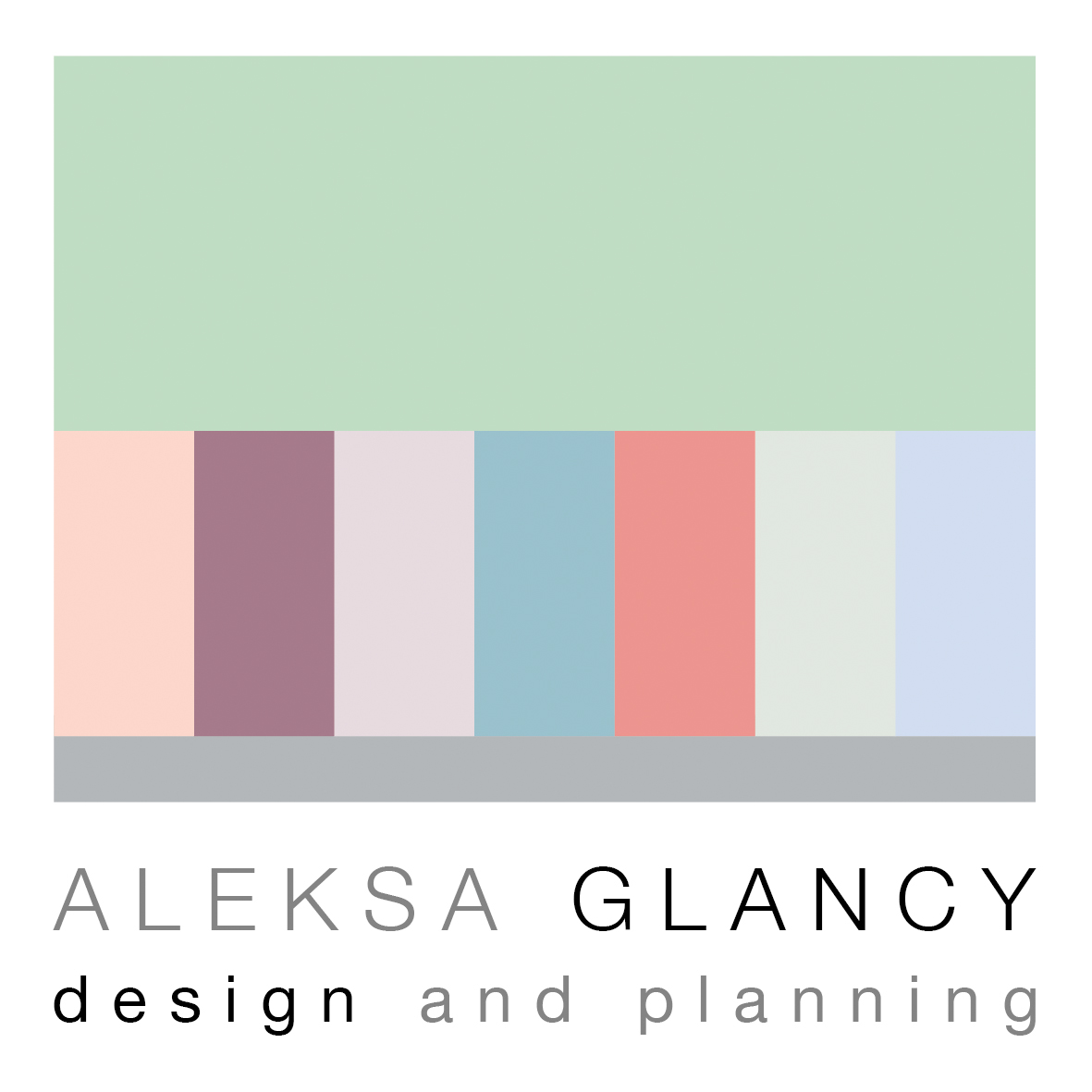

























Initial concept visual of a new home
Design of a New build 5 bedroom property 216 sqm, plus triple garage in Waverley Borough Council area.
Planning Granted. Further images on Instagram #aleksaglancydesign; Build completed 2017.
Interior Designer Tricia Carroll Designs www.tc-interior-design.co.uk
